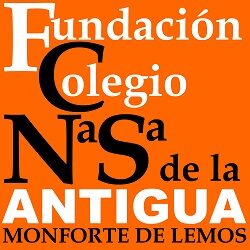In the text called “Brief relation of the festivities that the college of the Society of Jesus of Monforte made in the consecration of the new church …” The following is read when referring to the Church: “… it came out so perfect and finished in everything that in order to paint themselves outside, a particular relationship is needed and longer than that of the festivities that they made in their consecration. “
Without pretending to fill many pages in his description, Miguel Angel Feal Antelo, in his work on the College of Nª Sª de la Antigua describes the Church thus:
“It is of the so-called Jesuit style, inspired by the Gesu of Rome, the mother church of the Jesuits. Its plant is a Latin cross with little developed arms.
The central nave, measuring 33.80 x 9.25 meters, with a half-barrel vault, adorned with a profusion of caissons. On it open some windows to leave free space to the windows that give way to light. The height of this central nave is 20.80 meters.
The presbytery, rectangular in shape, is 9.25 meters wide and 6.20 meters deep, rising 0.75 meters above the pavement of the Church. The lateral naves, of 22.70 x 5.20 meters, with closed upper gallery and interconnected chapels, open to the central nave through three arches flanked by composite pilasters, with Corinthian capitals. On the cruise stands out a half-orange dome, topped with a beautiful lantern with six large windows. The height of the dome is 36 meters and its diameter is 10 meters. The church was completed by Simon de Monasterio in the year 1619.
The dome and the skylight or lantern suffered deterioration with the passage of time, and especially, because of the Lisbon earthquake of 1753. In 1786 the dome of the dome that threatened ruin was repaired, and in 1841 it was also repaired. cupulin

The same happens with the two towers, built by Simón de Monasterio, which stand at the two ends of the church’s head as if guarding the main chapel, and which are absorbed by the mass of the building. Its proportions must have been somewhat diminished with respect to the primitive traces. Of two bodies, with the second decreasing, divided by a balustrade that is repeated in the last body, separating it from the half orange that finishes them, they were imitated then incorporating them to the façade inside an Italianate type that served as model to all Galician seventeenth century. His model is the Valladolid and Escurialense, in which the round columns of the Renaissance were simplified daringly in pilasters or vertical strips. Its volumes, which are somewhat heavy here, are only broken by the single semicircular arch of their smooth faces, without the beautiful faces of recessed and protruding casetons of their prototype. “



